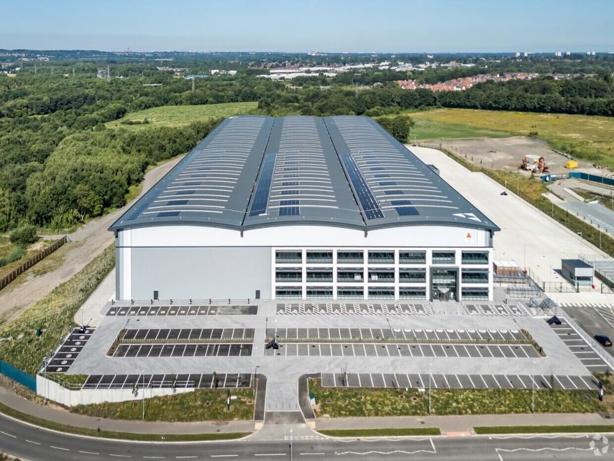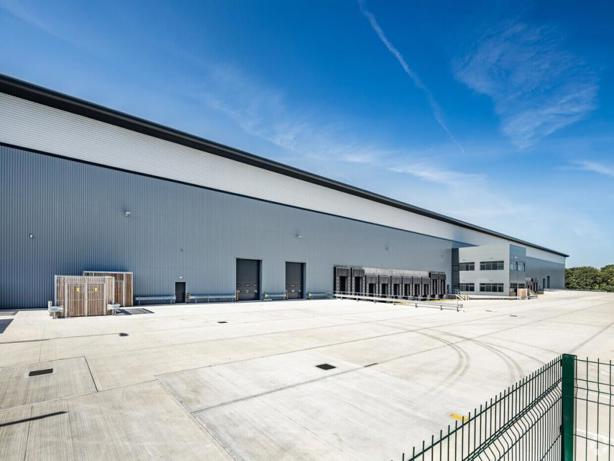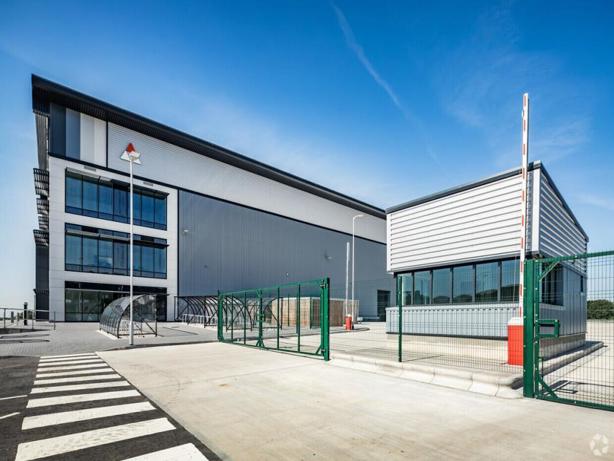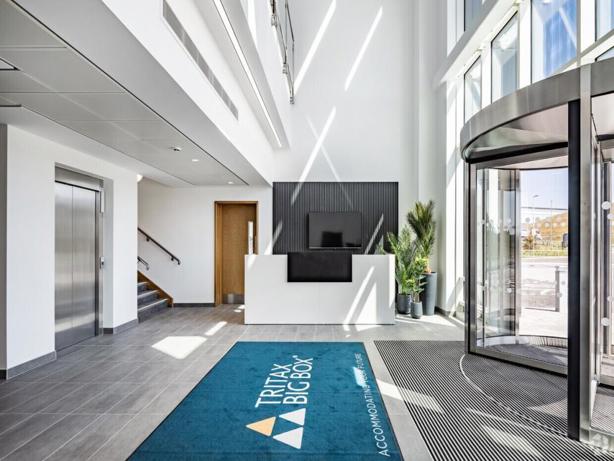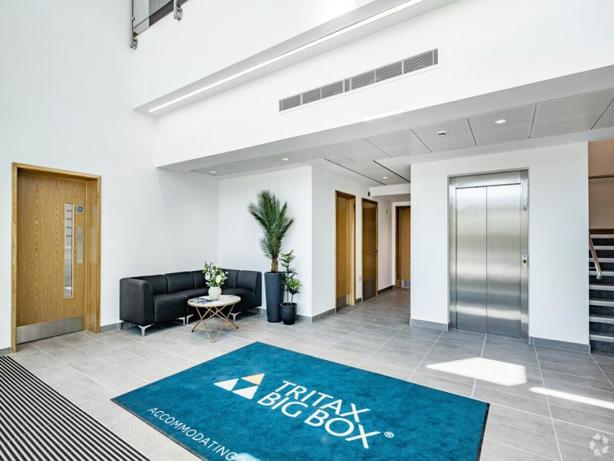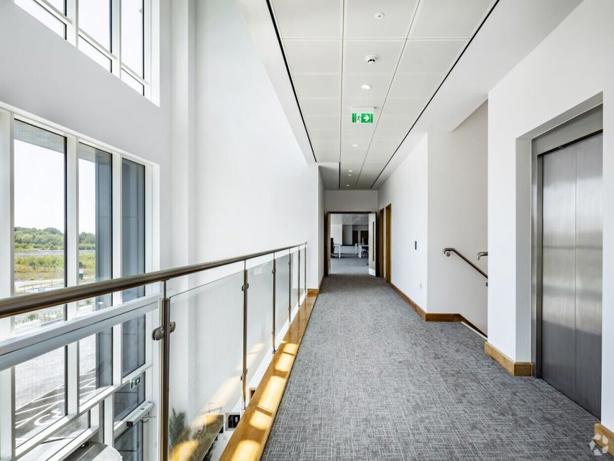Symmetry Park
Unit 2, Fox's Bank Lane, Prescot, Merseyside, L35 3SU
- Property type: Industrial
- Status: Available
- Size: 270,997 Sq Ft
Property Description
Sustainability
Delivered to Net Zero Carbon in Construction, BREEAM rating ‘Very Good’, EPC Target A rating, LED Lighting, PV solar power generation, Water saving taps, dual flush WCs and shower and Electric vehicle charging points.
Warehouse & Externals
50 kN per sq m of floor loading, fully fenced 50m yard and security gatehouse, 37 HGV trailer spaces, 154 car parking spaces, 10% roof lights, 15m to underside of haunch, 15 dock leveller loading doors, 4 drive in loading doors.
Offices
Ground floor undercroft area below offices, raised access floors, metal tile suspended ceiling, LED Lighting with PIR movement control, fitted kitchenette, double-height glazed reception area, 8 person lift, revolving entrance door.
Location
Symmetry Park Merseyside is located at J6 of the M62 at Tarboch Island. The strategic location on the M62 enables wider access to the national motorway network via the M6 at Junction 10, approximately 7.5 miles away.
Accommodation
| Demise | Sq ft | Sq m |
|---|---|---|
| Warehouse | 253,765 | |
| Offices | 17,232 |
Specification
Amenities
Car Parking Spaces - 154
Trailer Parking Spaces - 37
Clear Height - 15m
Dock Levellers - 15
Level Entry Doors - 4
Property Quote Price(s)
| Tenure | Guide price | Price type |
|---|---|---|
| To Let | POA | NA |
Subject to contract
Important notice: These particulars are prepared for the guidance only of prospective purchasers and are intended to give a fair overall description of the property. They are not intended to constitute part of an offer or contract and no guarantee, warrantee or representation is given in respect of them. Any information given is provided in good faith and should not be relied upon as being a statement or representation of fact. You and your advisors should conduct a careful, independent investigation of the property to determine to your satisfaction the suitability of the property for your needs. September 2017

