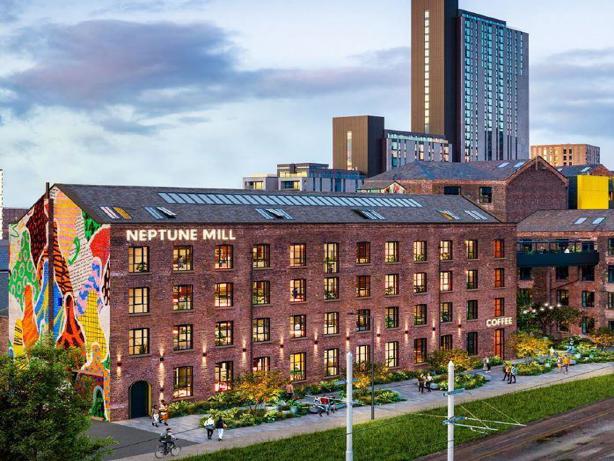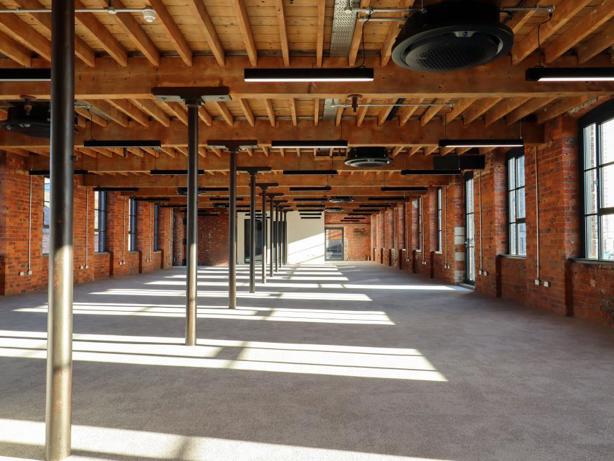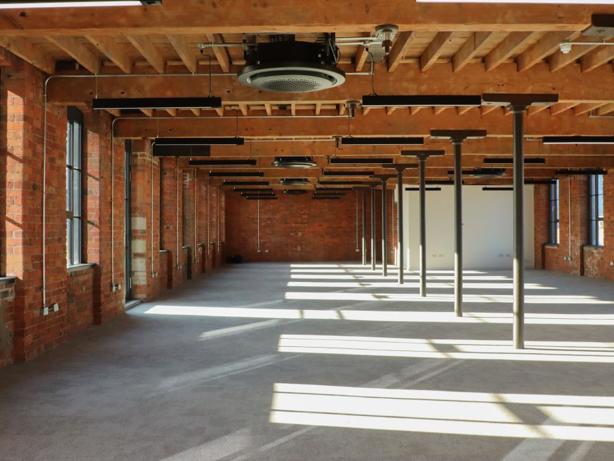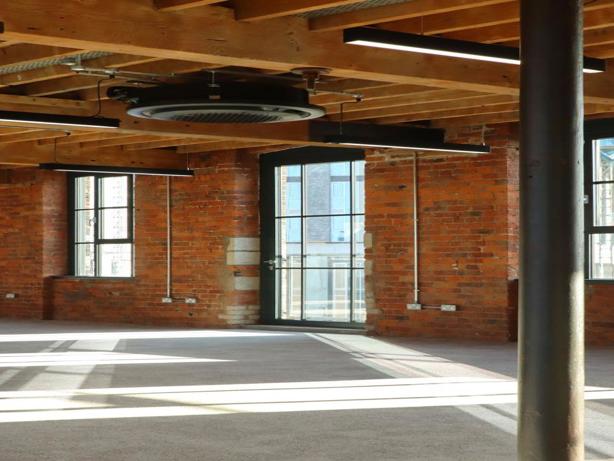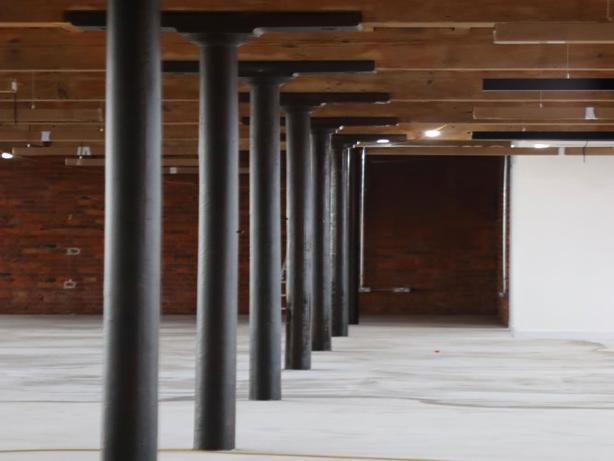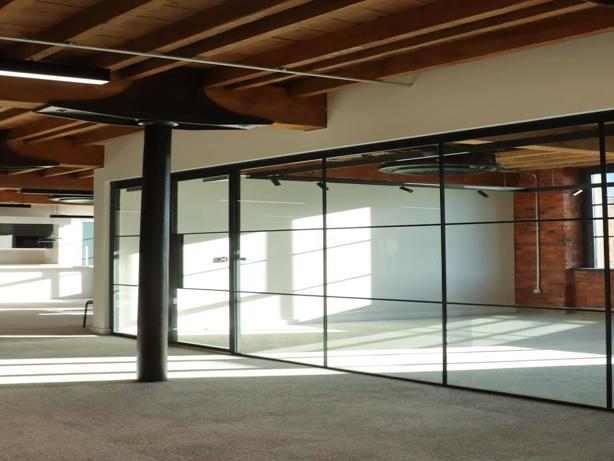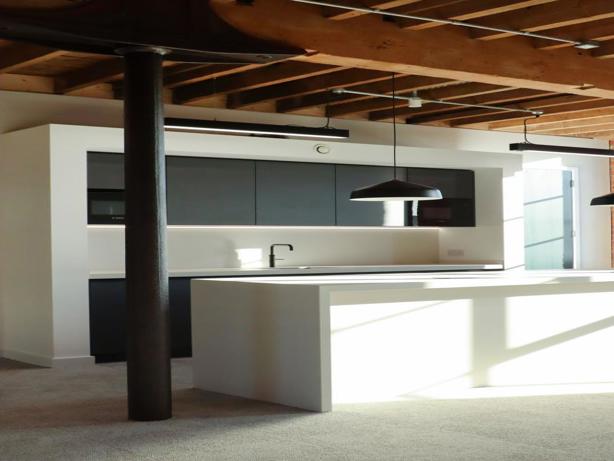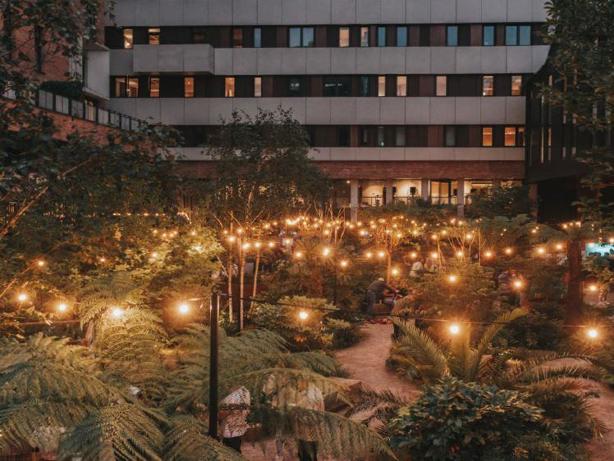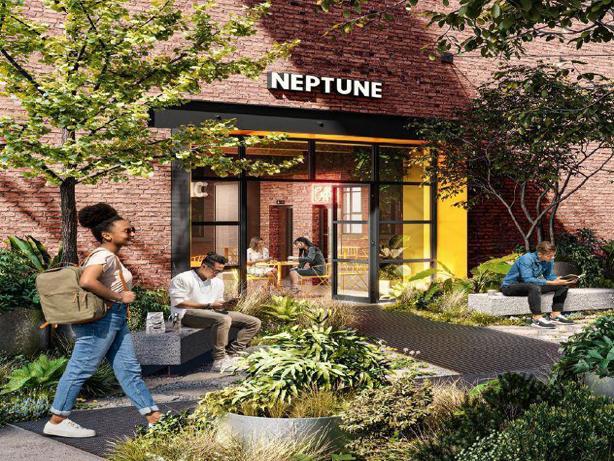Neptune Mill
64 Chapeltown Street, Manchester, M1 2WQ
- Property type: Offices
- Status: Available
- Size: 3,017 to 15,153 Sq Ft
Property Description
Neptune Mill is a Grade II listed building set to be home to an eclectic mix of creative businesses spread over 5 floors, with an independent café-bar and a new lush, green courtyard.
Packed with character, Neptune Mill features original exposed red brick, timber beams and cast iron columns. The space has high ceilings and huge windows that let natural light flood across the room. The floors are fully open plan, giving you the entire floor to spread out.
The ground floor café-bar will fuel you and your team with the best brews and eats, and will be the perfect meeting spot for your visitors. Neptune Mill will also feature a few murals, including a huge new piece of street art.
Location
Neptune Mill is in the mix of Piccadilly East, Manchester’s emerging neighbourhood nestled between Piccadilly Station and Great Ancoats Street.
Accommodation
| Demise | Sq ft | Sq m |
|---|---|---|
| 1st | 4,037 | 375 |
| 2nd | 4,045 | 375 |
| 3rd | 4,064 | 377 |
| 4th | 3,017 | 280.2 |
Specification
Amenities
- Mix of CAT A and Fully Fitted Spaces
- EPC A
Exposed brick & timber beams
- LED Lighting
- Showers on each floor
- Car parking next door
- Fitted out WC's
- Aluminium windows
Property Quote Price(s)
| Tenure | Guide price | Price type |
|---|---|---|
| To Let | POA | per sq ft |
Subject to contract
Important notice: These particulars are prepared for the guidance only of prospective purchasers and are intended to give a fair overall description of the property. They are not intended to constitute part of an offer or contract and no guarantee, warrantee or representation is given in respect of them. Any information given is provided in good faith and should not be relied upon as being a statement or representation of fact. You and your advisors should conduct a careful, independent investigation of the property to determine to your satisfaction the suitability of the property for your needs. September 2017
