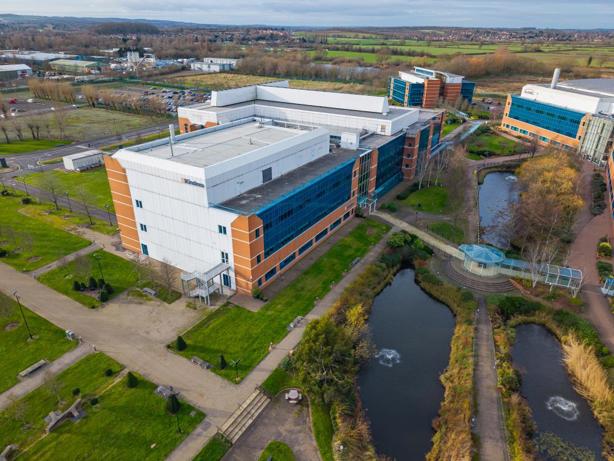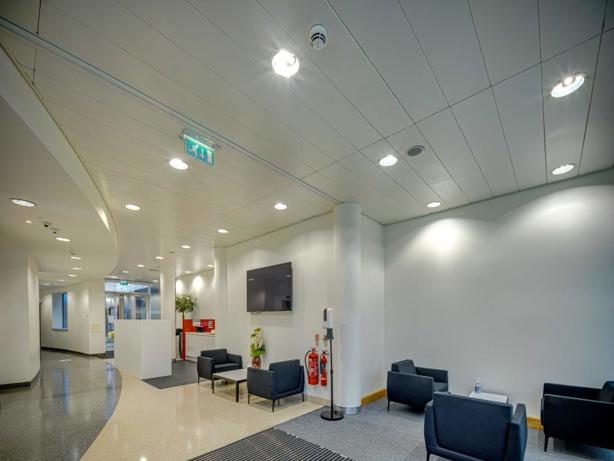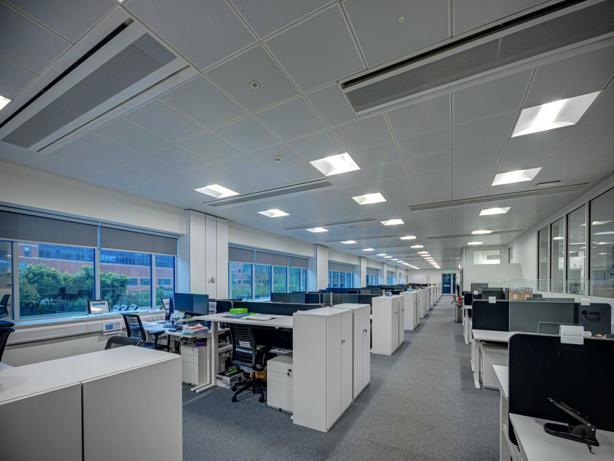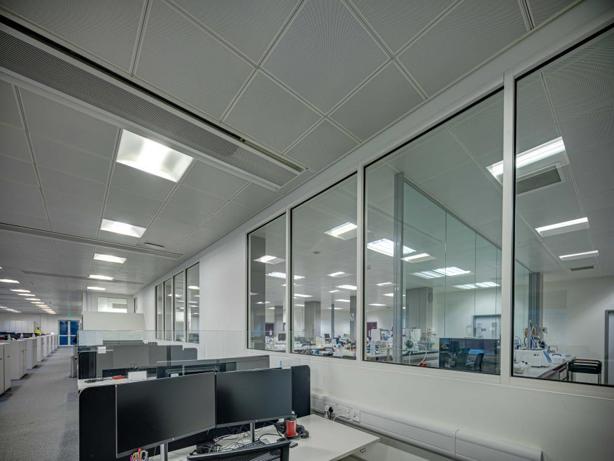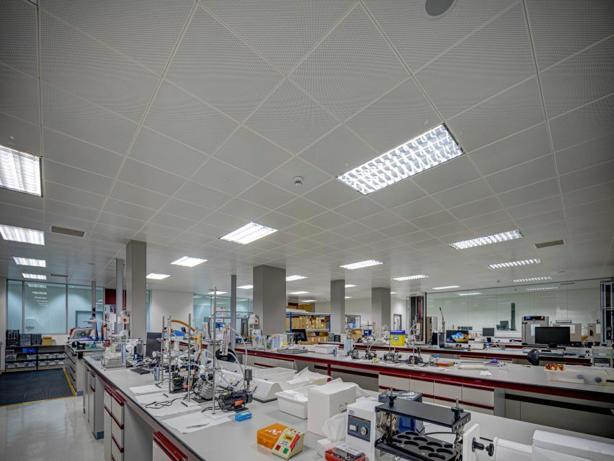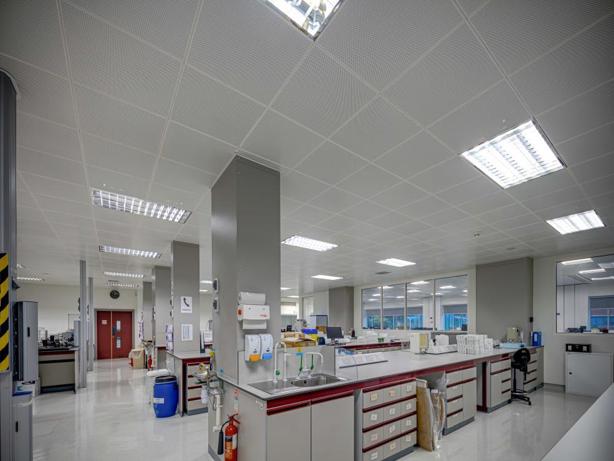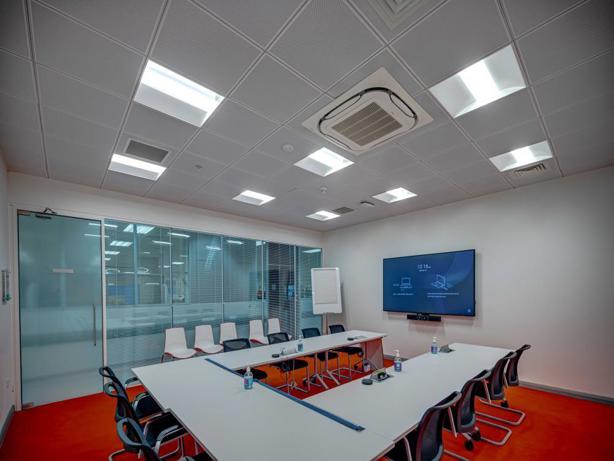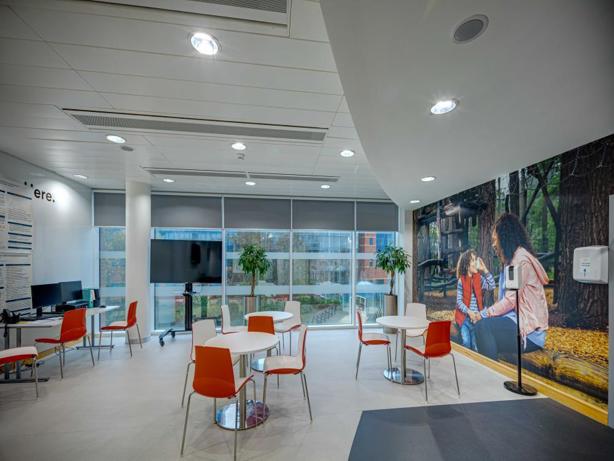B39 (Biochemistry Laboratory)
Charnwood Campus Science & Tech Park, Loughborough, Leicestershire, LE11 5RD
- Property type: Other
- Status: Available
- Size: 19,160 to 38,321 Sq Ft
Property Description
Occupy 38,321 SF (GIA 57,099 SF) of state-of-the-art fully fitted biochemistry laboratory space within a previously MHRA-approved facility, featuring 17,911 SF of high spec CL2 lab space and 5,224 SF of open-plan office space, overlooking beautifully landscaped lakes and grounds. The building was refurbished to a very high standard in 2018 and has been excellently maintained to date.
The lab facilities comprise gowning areas, benching, fume cabinets, and are suitable for the integration of high spec lab equipment.
The building features a variety of modern board and meeting rooms, eye catching reception area and staff breakout areas. Ideal for R&D or manufacturing use (with flexibility for a new development). The building also offers good vehicle access routes and car parking provisions.
Location
Charnwood Campus Science Innovation and Technology Park is a thriving ecosystem designed to support the growth of life sciences businesses. Set within 70 acres of beautifully landscaped grounds, this world-class campus offers flexible laboratory and office space, specialist manufacturing facilities, and a comprehensive range of business support services, providing the ideal environment for SMEs and established companies.
Ideally situated in Loughborough - the heart of the UK, with direct access to the UK motorway network, Rail Freight Interchanges, and East Midlands Airport, the UK’s logistics golden triangle.
Accommodation
| Demise | Sq ft | Sq m |
|---|---|---|
| Ground Floor Lab | 8,793 | 817 |
| Ground Floor Office | 2,608 | 242 |
| First Floor Lab | 8,793 | 817 |
| First Floor Office | 2,608 | 242 |
| Second Floor (Open Space) | 12,619 | 1,172 |
Specification
Amenities
Use Class: E
Fully Fitted out as Research and Development Space
R&D/Manufacturing Use
Space is in Excellent Condition and Immediately Occupiable
Open Office Floor Plan Layout, Excellent Staff Facilities
Modern Reception & Staff Breakout Areas
Can be combined with additional space(s) for up to 38,321 SF of adjacent space
MHRA-Approved Facility with CL2 Lab Space
8 Fume Hoods & Gowning Areas
Modern Board Rooms & Meeting Rooms
Closed Circuit Television Monitoring (CCTV)
Good Vehicle Access Routes
Central Air Conditioning
Security System
Property Quote Price(s)
| Tenure | Guide price | Price type |
|---|---|---|
| To Let | POA | NA |
Subject to contract
Important notice: These particulars are prepared for the guidance only of prospective purchasers and are intended to give a fair overall description of the property. They are not intended to constitute part of an offer or contract and no guarantee, warrantee or representation is given in respect of them. Any information given is provided in good faith and should not be relied upon as being a statement or representation of fact. You and your advisors should conduct a careful, independent investigation of the property to determine to your satisfaction the suitability of the property for your needs. September 2017
