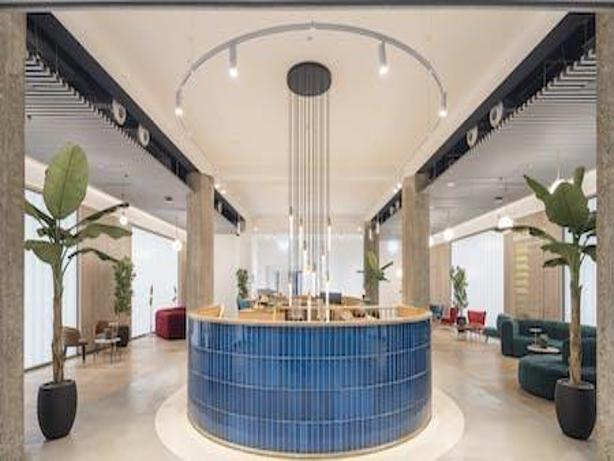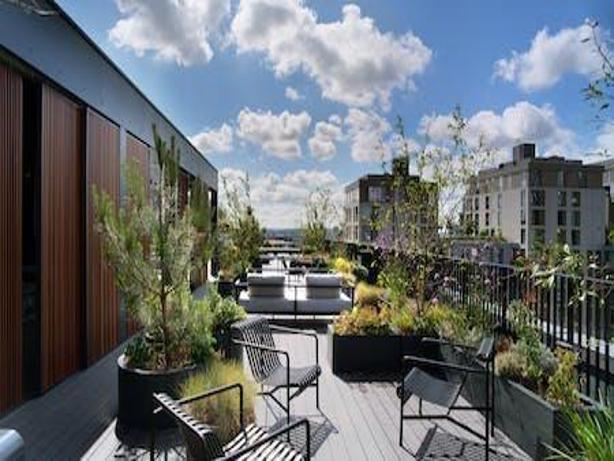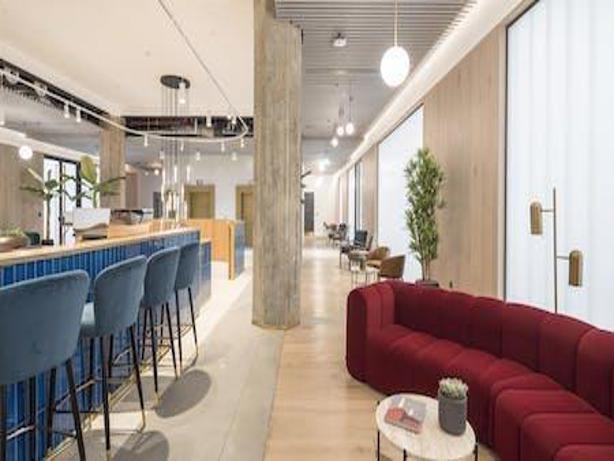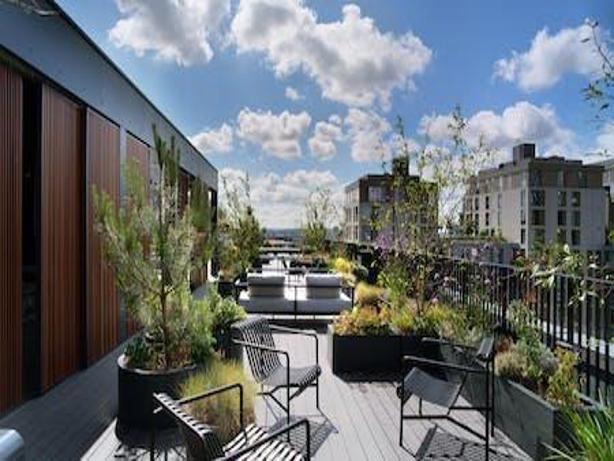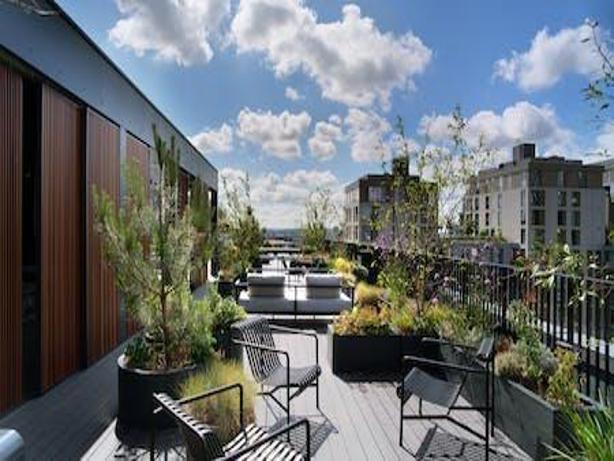Artesian
9 Prescot Street, LONDON, E1 8PR
- Property type: Offices
- Status: Available
- Size: 10,726 to 95,860 Sq Ft
Property Description
Sensitively refurbished to retain many of the building’s 1930s Art Deco features, Artesian offers up to 91,000 Sq Ft of premium office space, arranged over eight floors.
Flexible spaces provide the perfect canvas to work the way you want and more importantly, flourish.
Location
The areas of Aldgate and Whitechapel offer an eclectic mix of restaurants, bars and cafés – as well as a celebrated cultural destination including the Whitechapel Gallery.
Spitalfields Market, St Katherine Docks and Truman Brewery are also within easy reach and occupiers have access to the best of the City’s street food scene – as well as established and up and coming independent restaurant stars.
Alternatively, why not relax in one of the many urban green spaces in the surrounding area.
Accommodation
Availability
Available Now
| Demise | Sq ft | Sq m |
|---|---|---|
| 7th- Terrace | 3,356 | 311.8 |
| 6th | 10,726 | 996.5 |
| 5th - LET | 12,052 | 1,119.7 |
| 4th - UNDER OFFER | 13,100 | 1,217 |
| 3rd | 13,039 | 1,211.4 |
| 2nd (East) | 6,329 | 1,213.5 |
| 2nd (West) - LET | 6,200 | 576 |
| 1st | 13,075 | 1,214.7 |
| Ground (East) | 3,411 | 316.9 |
| Ground (West) | 4,833 | 449 |
| Ground - Reception | 3,293 | 305.9 |
| Lower Ground | 7,663 | 711.9 |
| Basement (Storage) | 1,606 | 149 |
Terms
Available now by way of new leases direct from the Landlord.
Quoting from £47.50 per sq ft exclusive
Rates
Estimated
Service Charge
£13.59 per sq ft
Specification
Amenities
3,500 sq ft wi-fi enabled reception / café space with on-site barista
4,500 sq ft roof terrace
Openable windows
163 bicycle spaces (including electric charging and oversize spaces)
Panoramic views across London
Collaboration and agile working spaces on the Ground Floor
Highly efficient new LED lighting
Up to 4m floor to ceiling heights
16 showers and 181 lockers
4 x 20 person passenger lifts
3,500 Sq Ft wi-fi enabled reception / café space with on-site barista
Panoramic views across London
Highly efficient new LED lighting
16 showers and 181 lockers
4,500 Sq Ft roof terrace
Openable windows
163 bicycle spaces (including electric charging and oversize spaces)
Collaboration and agile working spaces on the Ground Floor
Up to 4m floor to ceiling heights
4 x 20 person passenger lifts
Property Quote Price(s)
| Tenure | Guide price | Price type |
|---|---|---|
| To Let | £47.50 | per sq ft |
Subject to contract
Important notice: These particulars are prepared for the guidance only of prospective purchasers and are intended to give a fair overall description of the property. They are not intended to constitute part of an offer or contract and no guarantee, warrantee or representation is given in respect of them. Any information given is provided in good faith and should not be relied upon as being a statement or representation of fact. You and your advisors should conduct a careful, independent investigation of the property to determine to your satisfaction the suitability of the property for your needs. September 2017
