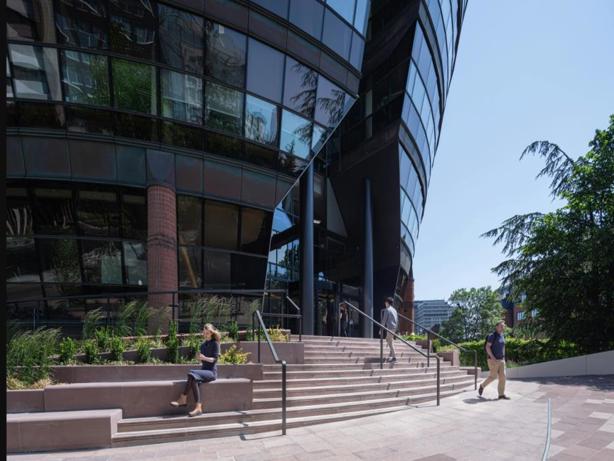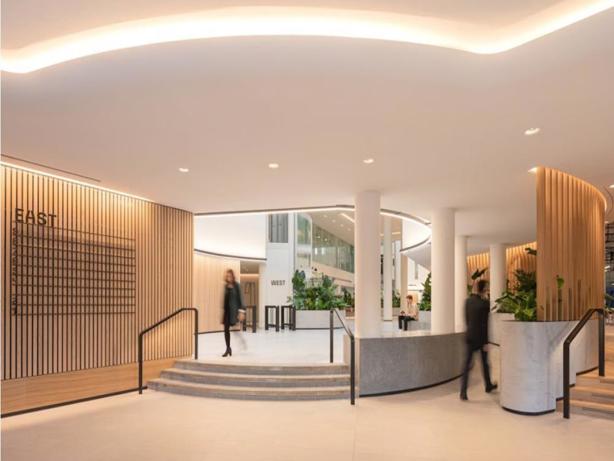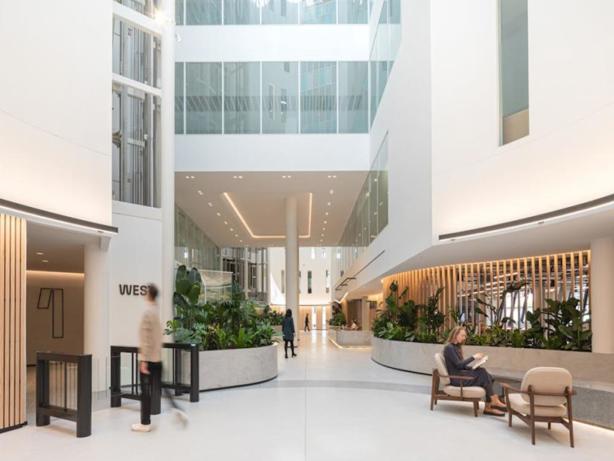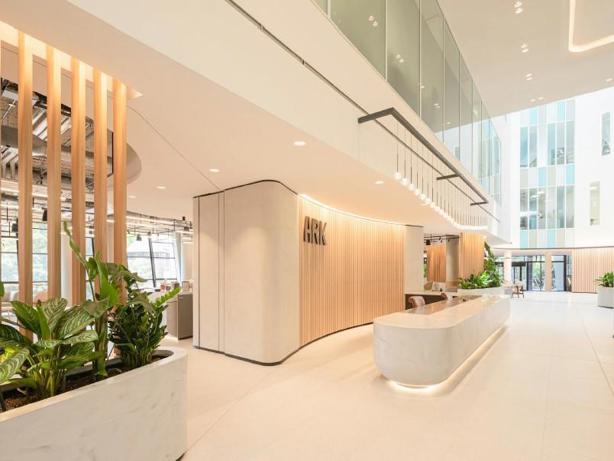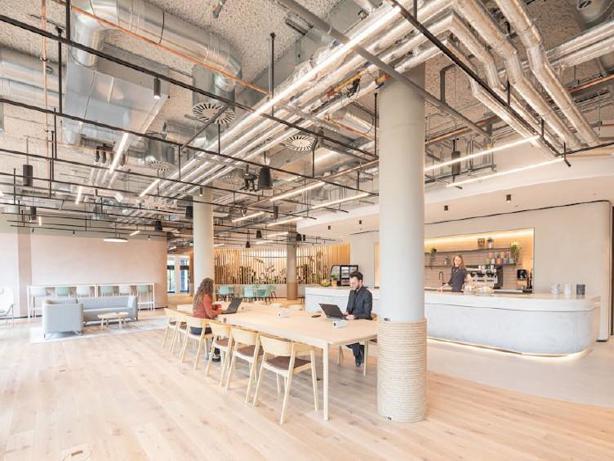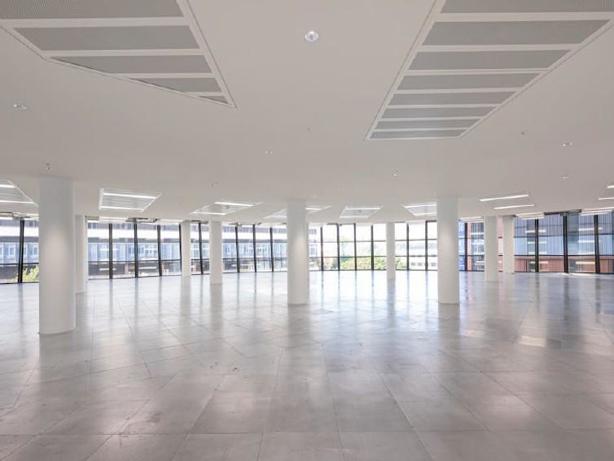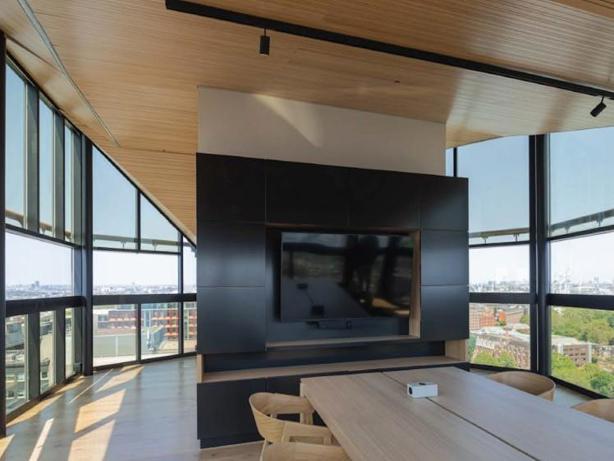The Ark
201 Talgarth Road, LONDON, W6 8BJ
- Property type: Offices
- Status: Available
- Size: 1,284 to 125,440 Sq Ft
Property Description
The Ark recently underwent a major refurbishment and repositioning providing office space across 9 floors, 12,000 sq ft of occupier amenity and terraces on L5-9.
The Ark also benefits from a number of fitted suites on the 3rd floor which PC'd in Q2 2025.
There is also two basement floors with a gym, car parking and cycle storage.
Location
The building is located less than 100 yards from Hammersmith station and is only a minutes drive from the A4 leading to the M4 and M25.
Accommodation
Availability
Available now
| Demise | Sq ft | Sq m |
|---|---|---|
| 9th (Terrace) | 7,050 | |
| 8th (Terrace) | 14,629 | |
| 7th (Terrace) | 20,876 | |
| 6th (Terrace) | 21,539 | |
| 5th (Terrace) | 22,536 | |
| 4th | 22,423 | |
| 3rd - Unit 5 | 1,551 | |
| 3rd - Unit 4 | 2,412 | |
| 3rd - Unit 3 | 1,284 | |
| 3rd - Unit 2 | 4,273 | |
| 3rd - Unit 1 | 3,151 | |
| 1st | 3,716 |
Terms
Rates
£19.80 per sq. ft
Service Charge
£12.63 per sq. ft.
Specification
Amenities
10,000 sq ft of terrace space across floors 5-9
Brand new reception, café and lounge area with two atriums
Brand new end of journey facilities
Brand new fitted suites on the 3rd floor (PC'd April 2025)
100 yards from Hammersmith Underground (Piccadilly and District Lines)
Feature top 3 floors with triple height space
3m+ floor to ceiling height (perimeter)
Car parking
Gym and studio space
Crows Nest meeting room on top of the building with panoramic views of London
Property Quote Price(s)
| Tenure | Guide price | Price type |
|---|---|---|
| To Let | POA | per sq ft |
Subject to contract
Important notice: These particulars are prepared for the guidance only of prospective purchasers and are intended to give a fair overall description of the property. They are not intended to constitute part of an offer or contract and no guarantee, warrantee or representation is given in respect of them. Any information given is provided in good faith and should not be relied upon as being a statement or representation of fact. You and your advisors should conduct a careful, independent investigation of the property to determine to your satisfaction the suitability of the property for your needs. September 2017
