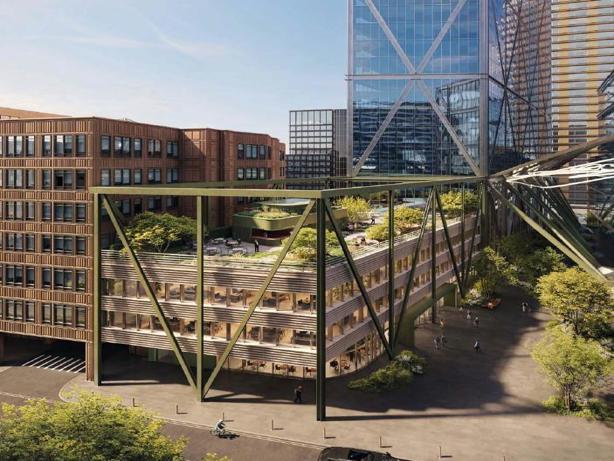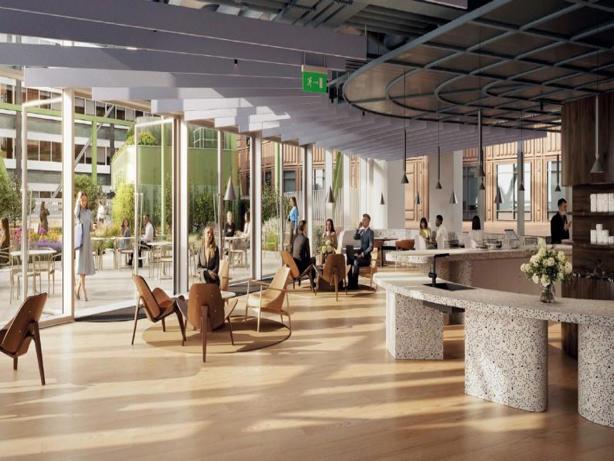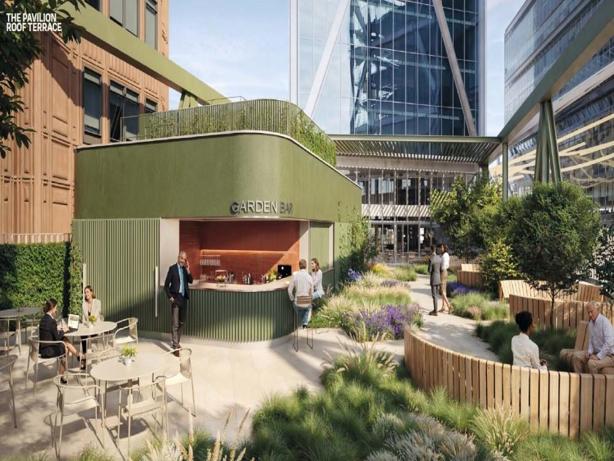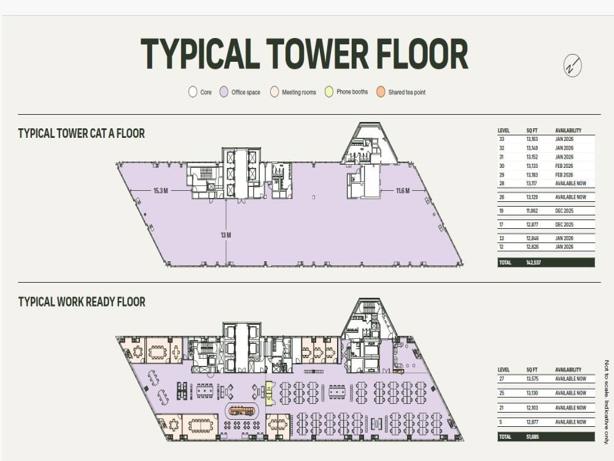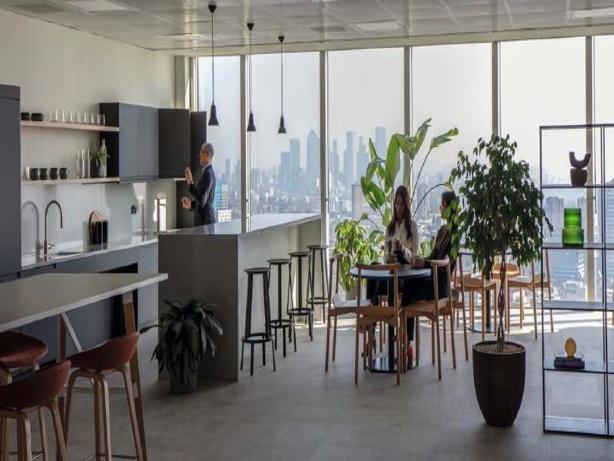The Broadgate Tower
20 Primrose Street, London, EC2A 2ES
- Property type: Offices
- Status: Available
- Size: 6,953 to 220,688 Sq Ft
Property Description
Designed by Skidmore, Owings & Merrill The Broadgate Tower has 35 Levels of office space offering expansive views across the capital and is conveniently located in the north of the Broadgate Campus just a minutes walk from Shoreditch and Spitalfields.
A dramatic transformation of a renowned city tower, with a striking 3-storey redevelopment and reimagined workspace designed for modern business.
Also available fully managed with services from Storey.
Location
Broadgate offers everything you need for a great day at the workplace, 4.5 acres of public space, over 45 new places to shop, eat, relax and workout, a 3-screen Everyman cinema, our newest Storey Club and the UK’s first Eataly.
London Liverpool Street Station is just a short 5 minute walk.
Accommodation
Availability
Available now
| Demise | Sq ft | Sq m |
|---|---|---|
| 33rd - Jan 2026 CAT A | 13,163 | 1,223 |
| 32nd - Jan 2026 CAT A | 13,149 | 1,222 |
| 31st - Jan 2026 CAT A | 13,152 | 1,222 |
| 30th - Feb 2026 CAT A | 13,133 | 1,220 |
| 29th - Feb 2026 CAT A | 13,183 | 1,225 |
| 28th - Available now CAT A | 13,117 | 1,219 |
| 27th - Available now Work Ready | 13,575 | 1,261 |
| 26th - Available now CAT A | 13,129 | 1,220 |
| 25th - Available now Work Ready | 13,130 | 1,220 |
| 23rd - LET | ||
| 22nd - LET | ||
| 21st - Available now Work Ready | 12,103 | 1,124 |
| 19th - Dec 2025 CAT A | 11,962 | 1,111 |
| 17th - Dec 2025 CAT A | 12,877 | 1,1,96 |
| 13th - Jan 2026 CAT A | 12,846 | 1,193 |
| 12th - Jan 2026 CAT A | 12,826 | 1,192 |
| 10th - Available now Storey | 12,484 | 1,160 |
| 5th - Available now Work Ready | 12,877 | 1,196 |
| 4th - LET | ||
| 3rd - Shared Club Lounge | ||
| 2nd - Sep 2026 CAT A | 7,029 | 653 |
| 1st - Sep 2026 CAT A | 6,953 | 646 |
Terms
New leases direct from the Landlord for a term by arrangement
Rates
£28.60
Specification
Amenities
Fitted floors
2.75m Finished floor-to-ceiling height
Raised floors
10 x 18 passenger lifts
Dual electricity supplies from two separate independent substations
‘Excellent’ BREEAM rating
Occupancy 1:10
Direct access the Broadgate Campus
Bookable Gym plus end of trip facilities
9,600 sq ft+ shared club lounge with bookable meeting rooms
6,200 sq ft new roof terrace with bar
5,900+ sq ft new reception, creating an exceptional arrival experience and new cafe.
Property Quote Price(s)
| Tenure | Guide price | Price type |
|---|---|---|
| To Let | POA | per sq ft |
Subject to contract
Important notice: These particulars are prepared for the guidance only of prospective purchasers and are intended to give a fair overall description of the property. They are not intended to constitute part of an offer or contract and no guarantee, warrantee or representation is given in respect of them. Any information given is provided in good faith and should not be relied upon as being a statement or representation of fact. You and your advisors should conduct a careful, independent investigation of the property to determine to your satisfaction the suitability of the property for your needs. September 2017
