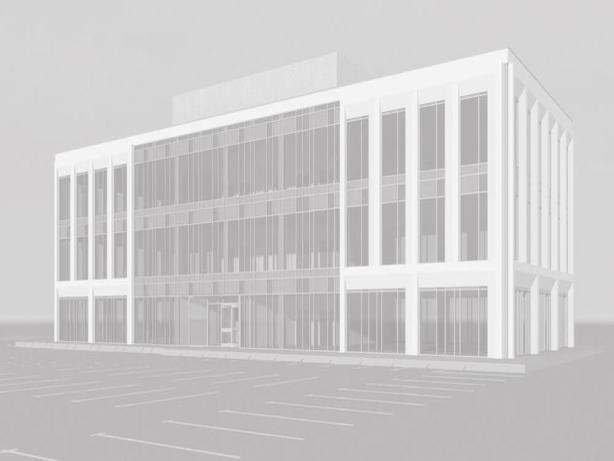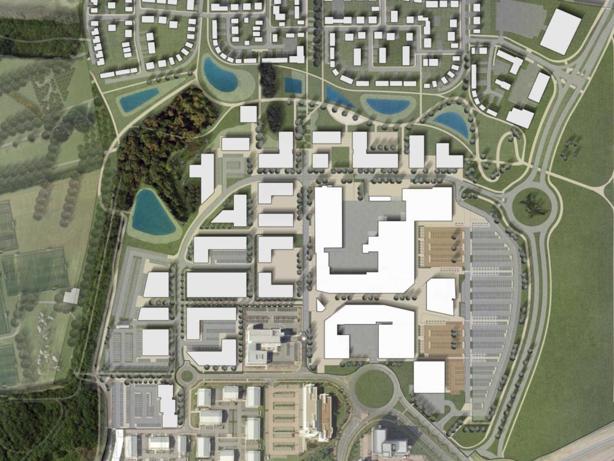Plot A1
Thorpe Park, Leeds, LS15 8ZB
- Property type: Offices
- Status: Available
- Size: 7,534 to 23,464 Sq Ft
Property Description
The proposed office building is a 3 storey high, rectangular building block.
The building form creates a strong street frontage opposite the existing buildings to the East and frames the pedestrian access to Green Park with the proposed 4 storey building on plot A2.
Location
The proposed site is located on the western boundary of the Thorpe Park masterplan and sits adjacent the proposed Green Park project.
Accommodation
| Demise | Sq ft | Sq m |
|---|---|---|
| Ground Floor | 7,534 | 699.91 |
| First Floor | 7,965 | 739.95 |
| Second Floor | 7,965 | 739.95 |
Property Quote Price(s)
| Tenure | Guide price | Price type |
|---|---|---|
| To Let | POA | NA |
Subject to contract
Important notice: These particulars are prepared for the guidance only of prospective purchasers and are intended to give a fair overall description of the property. They are not intended to constitute part of an offer or contract and no guarantee, warrantee or representation is given in respect of them. Any information given is provided in good faith and should not be relied upon as being a statement or representation of fact. You and your advisors should conduct a careful, independent investigation of the property to determine to your satisfaction the suitability of the property for your needs. September 2017

