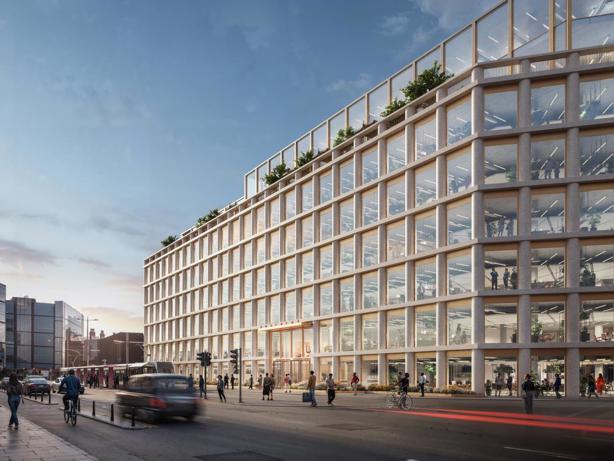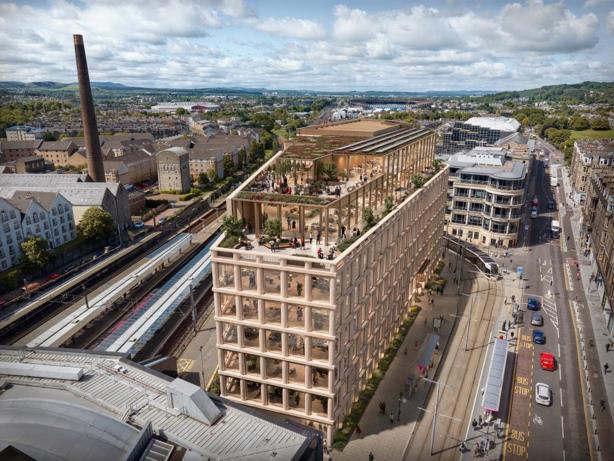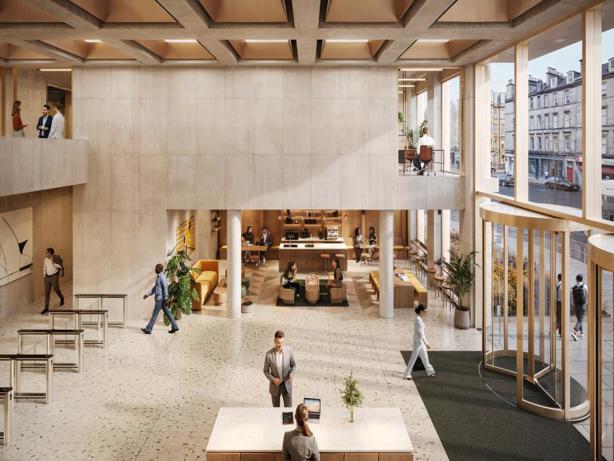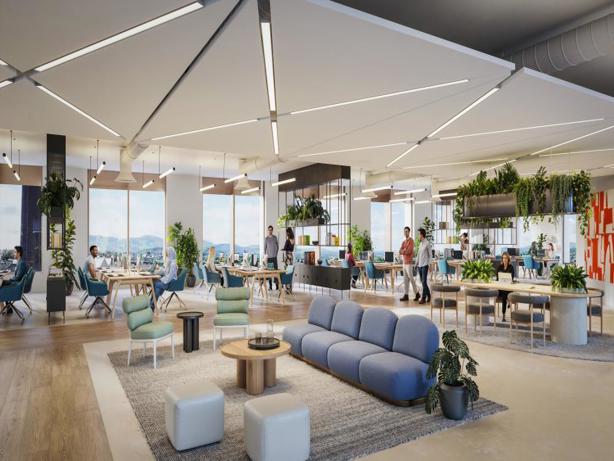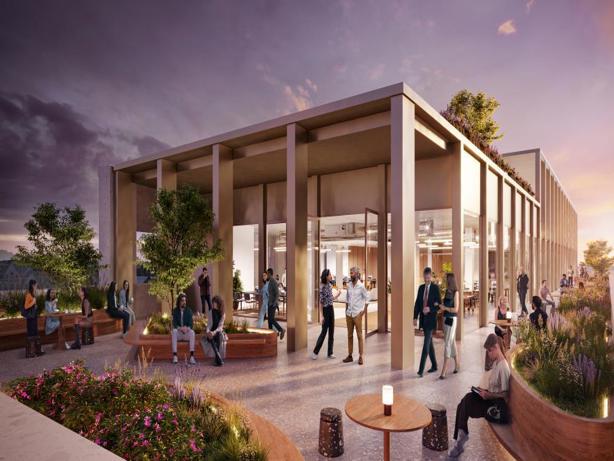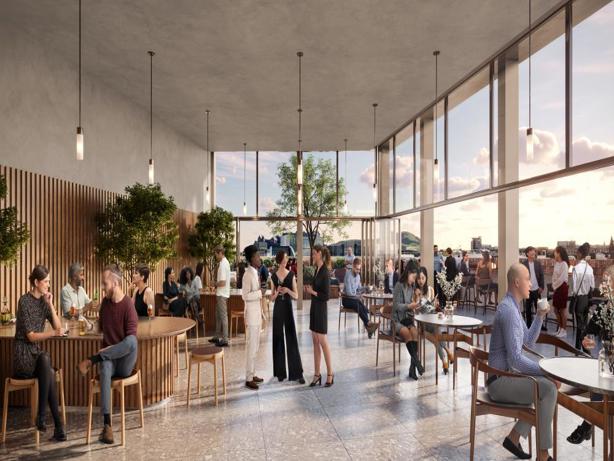Rosebery
9 Haymarket Terrace, EDINBURGH, EH12 5EZ
- Property type: Offices
- Status: Available
- Size: 50,000 to 154,071 Sq Ft
Property Description
Rosebery - Offering 154,000 sqft of intelligently designed offices crafted for modern ways of working.
- A striking high-profile development projecting your brand.
- One of the best-connected locations in Scotland
- Setting the benchmark with a focus on both people and the environment.
- A development fully controlled and funded by Aviva Investors with a robust delivery programme
- Strategy driven, data supported, collaboratively delivered & socially responsible management.
- A helpful and engaging on site team, creating a great occupier experience which is vibrant, personalised and fun!
- A development by Bell Hammer on behalf of Aviva
A high profile and striking development, Rosebery has been designed with a focus on both people and the environment. Sustainably built, it features welcoming shared spaces, attractive amenities, inspiring workspaces and culminates in a rooftop events pavilion with terraces overlooking Edinburgh’s historic skyline.
Location
Rosebery is at Haymarket, Edinburgh's most integrated transport hub at the heart of the city's newest dynamic business location.
Accommodation
Availability
Available to let
| Demise | Sq ft | Sq m |
|---|---|---|
| Ground | 19,718 | |
| 1st | 20,389 | |
| 2nd | 21,857 | |
| 3rd | 21,858 | |
| 4th | 21,858 | |
| 5th | 21,857 | |
| 6th | 16,741 | |
| 6th terrace (private & communal) | 5,155 | |
| 7th terrace (private & communal) | 3,949 | |
| 7th Communal event space | 1,120 | |
| Total | 154,071 |
Specification
Amenities
All electric, net zero carbon in operation.
BREEAM 'Excellent' (targeted), EPC 'A', Nabers 5.5* in operation.
Designed to LETI, UKGBC & Paris Proof Net Zero Carbon Targets
220 cycle spaces, with club standard changing facilities and bike maintenance area.
Welcoming reception with communal space
Shared and private roof terraces
Designed for accessibility, including the visually impaired and neurodiverse
Full fresh air supply of 15 l/s per person
Generous, flexible toilet provision for any gender
Access control, video entry, CCTV, gates and onsite security personnel
All electric VRF heating & cooling to office space
Monitor temperature, air quality and CO2 for optimal environment
Generous shared amenity space on Ground, 6th floor & 7th floor
Property Quote Price(s)
| Tenure | Guide price | Price type |
|---|---|---|
| To Let | POA | NA |
Subject to contract
Important notice: These particulars are prepared for the guidance only of prospective purchasers and are intended to give a fair overall description of the property. They are not intended to constitute part of an offer or contract and no guarantee, warrantee or representation is given in respect of them. Any information given is provided in good faith and should not be relied upon as being a statement or representation of fact. You and your advisors should conduct a careful, independent investigation of the property to determine to your satisfaction the suitability of the property for your needs. September 2017
